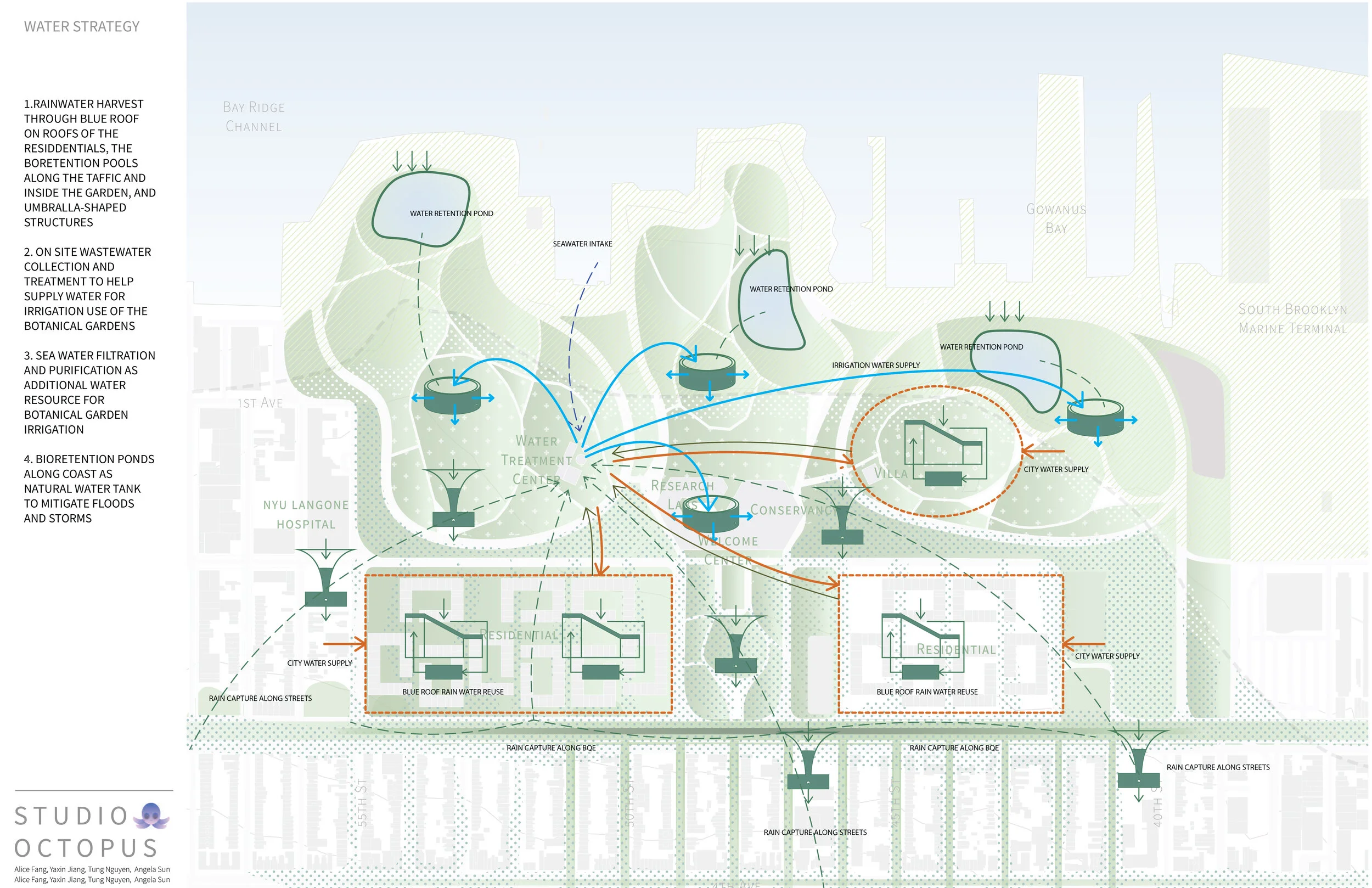SUNSET PARK BOTANICAL GARDEN
urban research institute
SELECTED PROJECT FOR THE 2020 END OF THE YEAR SHOW EXHIBITION AT COLUMBIA GSAPP
GSAPP Spring 2019: Integrated urban systems
Instructor: Earl Jackson, Amy Mielke, Tom Jost, Mikayla Hoskins
Team: Angela Sun, Tung Nguyen, Yaxin Jiang
Tools and Fabrication: GIS, Rhino, Illustrator, Photoshop, InDesign
Project Description
There is unhealthy air quality in the area due to current industrial infrastructure. The socio-economic condition in the area combined with the air pollution reflects the high asthma rate circled in red. The darker areas reflect the worst air quality.
We looked at the existing FAR in the neighborhood and identified underdeveloped areas. From our studies, we asked ourselves what can we build to maximize FAR in the area? Since we are removing many buildings, how can we replace the buildings we are losing? Therefore, this analysis establishes the boundary and program of our botanical garden.
Believing bringing nature to this industrial zone is the core of our redevelopment plan, we studied the size and composition of some botanical garden precedents. This comparison, along with the FAR study, allowed us to redefine the boundary of our intervention. Our masterplan lays out the scope of the garden as well as the related facilities. The greenery extends primarily from the BQE to the waterfront, providing new pedestrian green accesses from a cleaner and greener BQE now as a visual landmark. Besides being a new recreational destination next to the existing industrial city, the garden assists with flood resistances and brings real estate value to the adjacent blocks. We wanted to create a network that reaches beyond our given site. Therefore, we propose sites that respond to the section quality of the neighborhood deploying scalar infrastructures, starting from the existing Green Spaces, to the BQE, to the Building scale, until the Coastline, to tackle water, energy, and mobility issues through vegetation.

